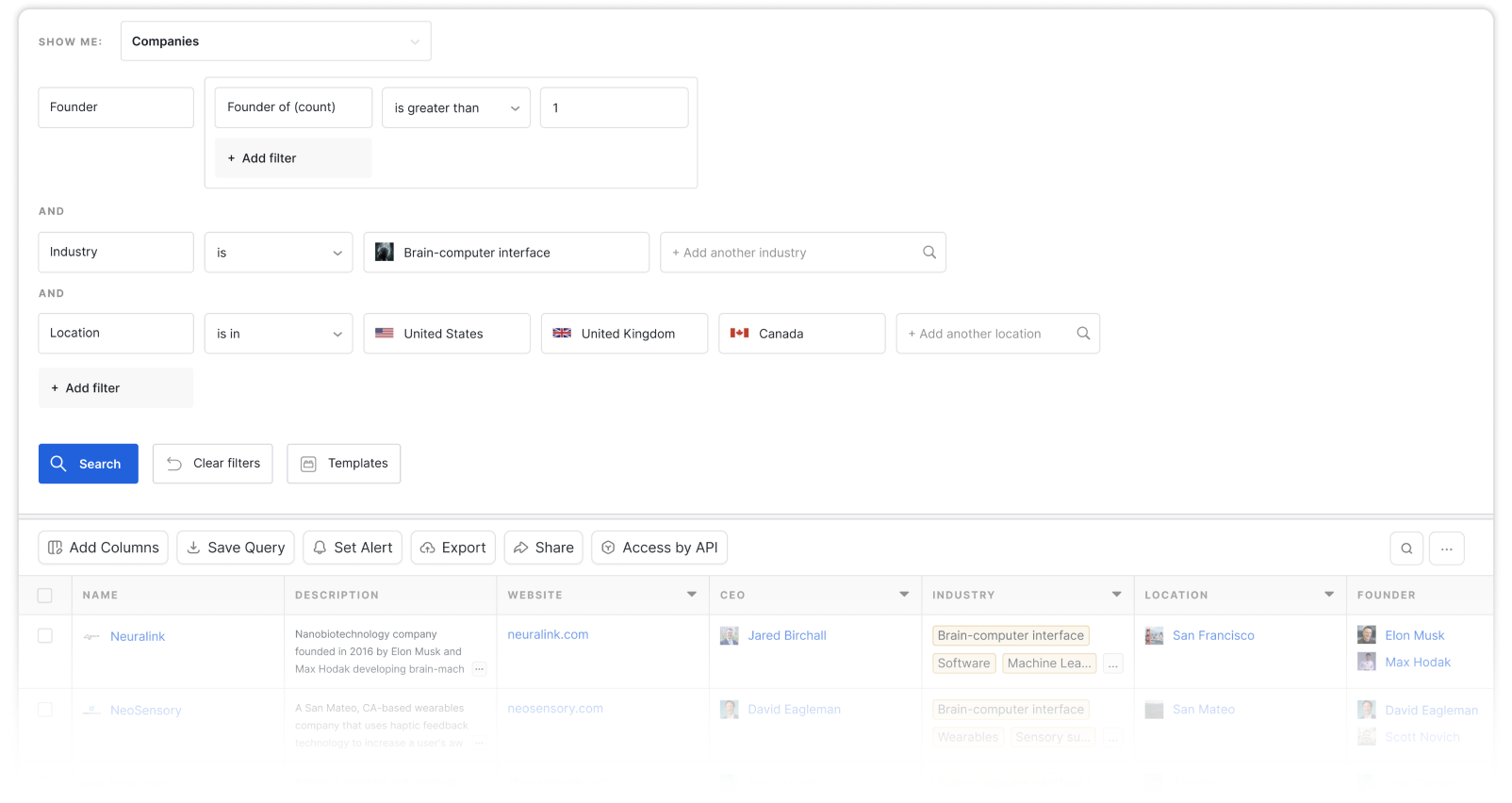Organization attributes
Other attributes
Pavel Tretyakov started collecting art in the middle of 1850. The founding year of the Tretyakov Gallery is considered to be 1856, when Tretyakov purchased two paintings of Russian artists: Temptation by Nikolay Shilder and Skirmish with Finnish Smugglers by Vasily Khudyakov, although earlier, in 1854–1855, he had bought 11 drawings and nine pictures by Dutch Old Masters. In 1867 the Moscow City Gallery of Pavel and Sergei Tretyakov was opened. The gallery's collection consisted of 1,276 paintings, 471 sculptures and 10 drawings by Russian artists, as well as 84 paintings by foreign masters.
In August 1892 Tretyakov presented his art gallery to the city of Moscow as a gift.[5] In the collection at this time, there were 1,287 paintings and 518 graphic works of the Russian school, 75 paintings and eight drawings of European schools, 15 sculptures and a collection of icons. The official opening of the museum called the Moscow City Gallery of Pavel and Sergei Tretyakov took place on 15 August 1893.
The gallery was located in a mansion that the Tretyakov family had purchased in 1851. As the Tretyakov collection of art grew, the residential part of the mansion filled with art and it became necessary to make additions to the mansion in order to store and display the works of art. Additions were made in 1873, 1882, 1885, 1892 and 1902–1904, when there was the famous façade, designed in 1900–1903 by architect V. Bashkirov from the drawings of the artist Viktor Vasnetsov. Construction of the façade was managed by the architect A. M. Kalmykov.
In early 1913, the Moscow City Duma elected Igor Grabar as a trustee of the Tretyakov Gallery.
On 3 June 1918 the Tretyakov Gallery was declared owned by the Russian Federated Soviet Republic and was named the State Tretyakov Gallery. Igor Grabar was again appointed director of the museum. With Grabar's active participation in the same year, the State Museum Fund was created, which up until 1927 remained one of the most important sources of replenishment of the gallery's collection.
In 1926 architect and academician Alexey Shchusev became the director of the gallery. In the following year the gallery acquired the neighboring house on Maly Tolmachevsky Lane (the house was the former home of the merchant Sokolikov). After restructuring in 1928, it housed the gallery's administration, academic departments, library, manuscripts department, and funds and graphics staffs. In 1985–1994, an administrative building was built from the design of architect A. L. Bernstein with two floors and height equal to that of the exposition halls.
In 1928 serious renovations were made to the gallery to provide heating and ventilation. In 1929 electricity was installed.
In 1929 the Church of St. Nicholas in Tolmachi was closed, and in 1932 the building was given to the gallery and became a storage facility for paintings and sculptures. Later, the church was connected to the exposition halls and a top floor was built which was specially designed for exhibiting a painting by Alexander Andreyevich Ivanov,The Appearance of Christ Before the People (1837–1857). A transition space was built between rooms located on either side of the main staircase. This ensured the continuity of the view of exposure. The gallery began to develop a new concept of accommodating exhibits.
In 1936, a new two floor building was constructed which is located on the north side of the main building – it is known as the Schusevsky building. These halls were first used for exhibitions, and since 1940 have been included in the main route of exposure.
From the first days of the Great War, the gallery's personnel began dismantling the exhibition, as well as those of other museums in Moscow, in preparation for evacuating during wartime. Paintings were rolled on wooden shafts, covered with tissue paper, placed in boxes, and sheathed with waterproof material. In the middle of the summer of 1941 a train of 17 wagons traveled from Moscow and brought the collection to Novosibirsk. The gallery was not reopened in Moscow until 17 May 1945, upon the conclusion of the Great War.
In 1956, in honor of the 100th anniversary of the Tretyakov Gallery, the Alexander Ivanov Hall was completed.
From 1980 to 1992, the director of the Tretyakov Gallery was Y. K. Korolev. Because of the increased number of visitors, Korolev was actively engaged in expanding the area of exposition. In 1983, construction work began to expand the gallery. In 1985 the Depository, a repository of works of art and restoration workshops, was commissioned. In 1986 renovations began on the main building of the Tretyakov Gallery. The architects I. M. Vinogradsky, G. V. Astafev, B. A. Klimov and others were retained to perform this project. In 1989, on the south side of the main building, a new building was designed and constructed to house a conference hall, a computer and information center, children's studio and exhibition halls. The building was named the "Corps of Engineers", because it housed engineering systems and services.
From 1986 to 1995, the Tretyakov Gallery in Lavrushinsky Lane was closed to visitors to accommodate a major renovation project to the building. At the time, the only museum in the exhibition area of this decade was the building on the Crimean Val, 10, which in 1985 was merged with the Tretyakov Gallery.












