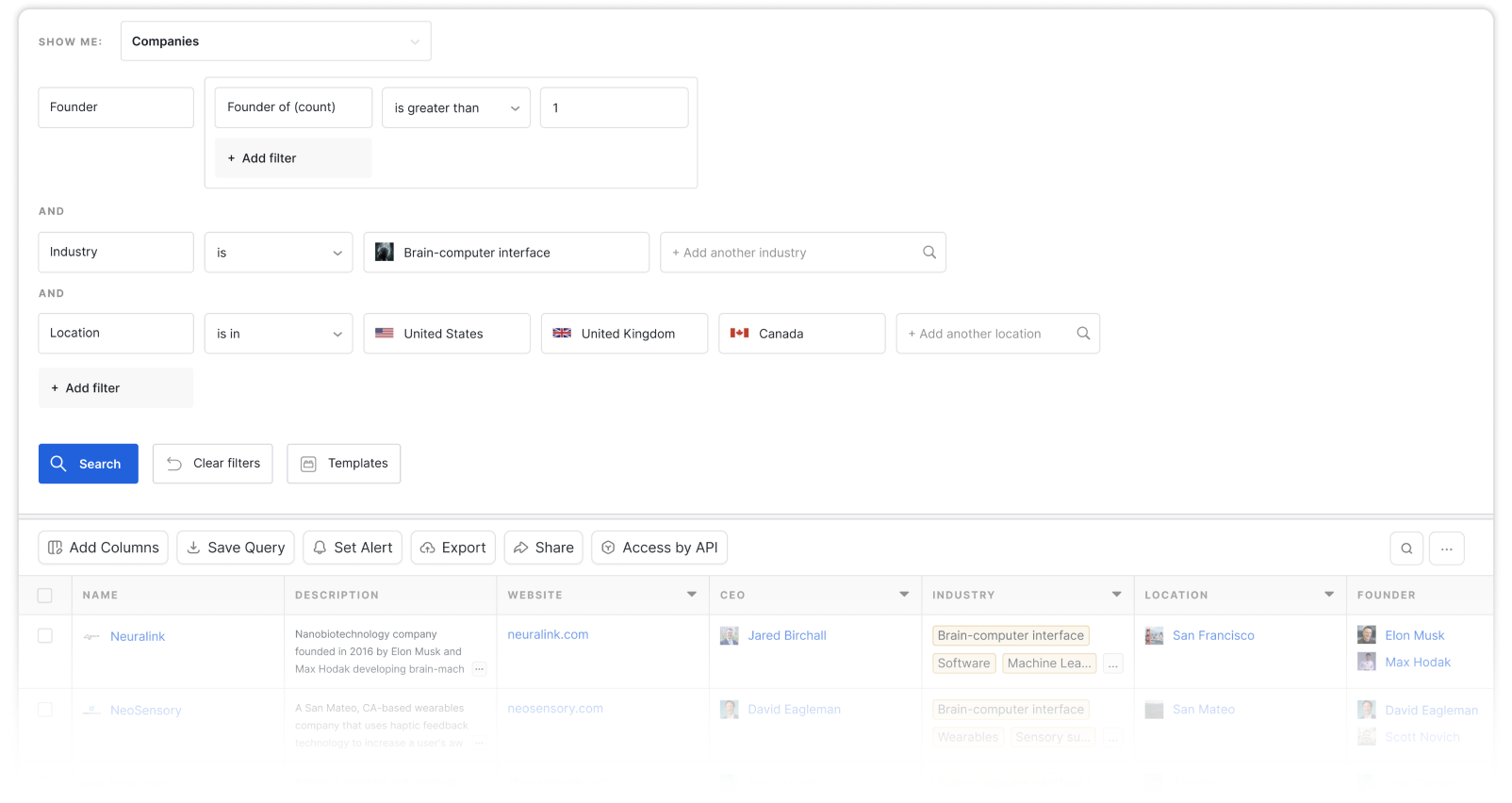Patent attributes
A residential subdivision layout for high density developments is disclosed which includes placing residential buildings on lots in a configuration such that the front facade of the residential buildings faces a common area, preferably a green space, while the rear facade of the buildings includes a vehicle garage entrance and faces a vehicle passageway. A private courtyards are included between residential buildings on adjacent lots, preferably, on forward portions of the lots between residential buildings such that the courtyards are near, and within visual sight of the common area, but separated from it by a privacy barrier, such as a fence or shrubbery. Preferred configurations not only provide a usable and private outside areas in view of a common space, but create openings between the buildings that allow natural light to enter the interior of the buildings through windows adjacent to the courtyards.



