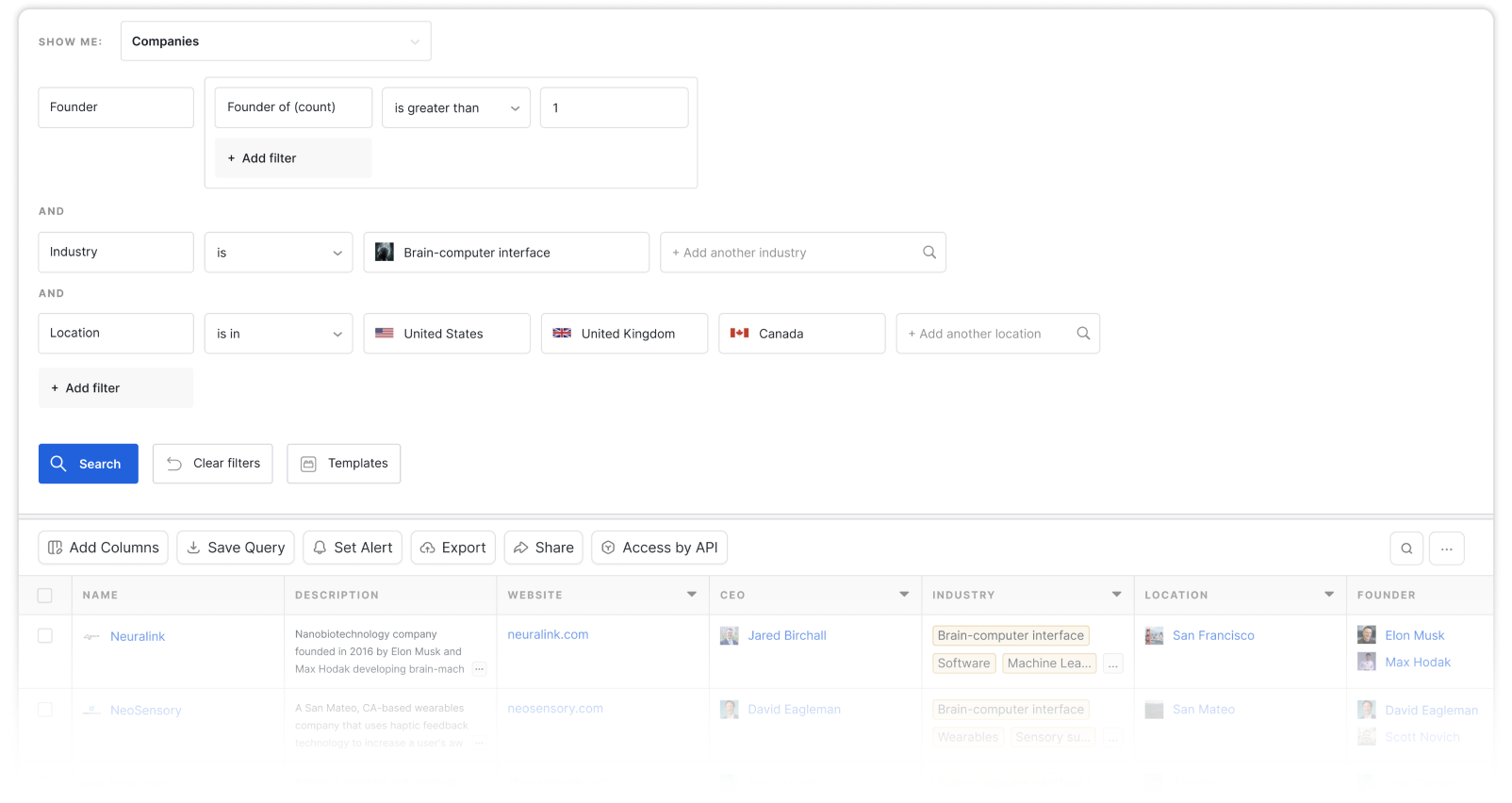Patent attributes
A bracket for use in retro-fitting metal clad buildings to facilitate attachment of new roof or wall panels of any desired profile, directly over existing ribbed or fluted panels of various configurations. Commonly known in the trades as a sub purlin or sub girt. Generally a one piece Z shaped metal bracket with a substantially vertical web between opposed top and bottom flanges in a parallel plane. The bottom flange and adjacent lower portion of the web contain a series of notches that allow the bracket to nest onto and over existing ribbed roof or wall panels. The top flange is automatically in position, lying flat and continuous, to receive and attach the new panels thereto. An ant-roll tab further connects the web to the existing roof panel. The solid portion of lower flange is preferred to be positioned directly above the underlying substructural support system members of the existing building to assure a structurally sound attachment of bracket to the building. Pre-punched holes in the solid portion of lower flange dictate required location, number and size of fasteners to be inserted through lower rib surface of existing panel into substructural system members.



