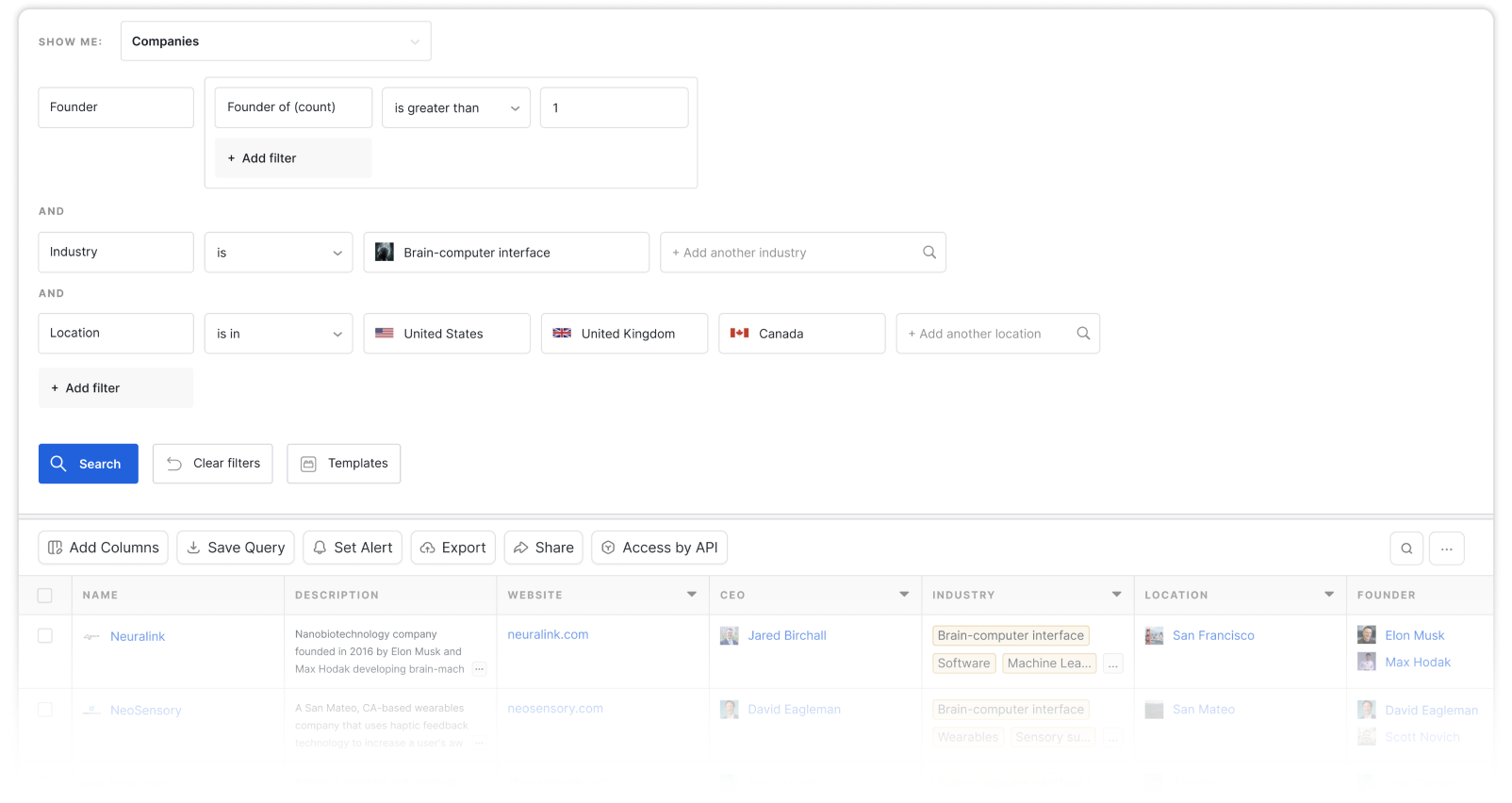Patent attributes
A system of spaces including a residential apartment unit in a multi-unit building arranged on multiple levels that provides the following attributes to all units in the building: Central corridor access to a middle level of each unit; through-unit feature with exposures at opposite sides of the building; a variety of ceiling heights, each appropriate to the function and formality of its respective space, which nest to conserve building height and bulk; and internal balconies and exposed interior stairs enabling vertically displaced spaces to interlock and communicate visually. The resulting unit is contained within a demising envelope whose shape, when rotated 180 degrees about a central public corridor serving a second such unit, forms a complimentary pair. The combined shape of each such pair of units enables it to be stacked vertically and abutted laterally into a simple rectangular solid that allows vertical continuity for optimum efficiency of structural and mechanical support systems.



