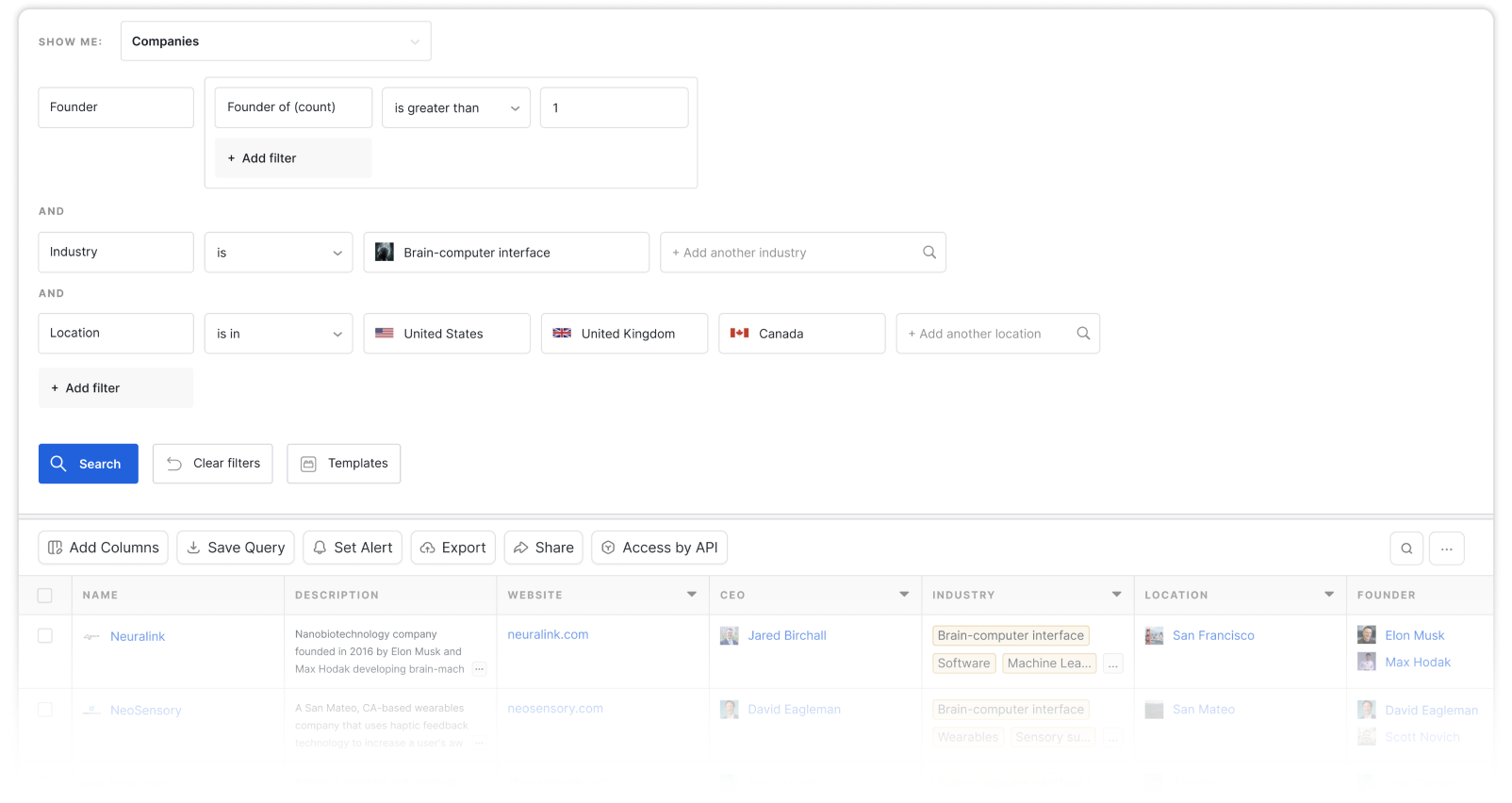Patent attributes
A frame construction tool system, for wood frame buildings, or for metal, polymer, concrete, or composite frame buildings, and methods of using some or all of the tools of said tool system, are particularly well-adapted for roof and/or wall construction. Preferably, a laser light unit comprises a plurality of adjustments for directing the laser light in a variety of directions, preferably for vertical, horizontal, and pivotal adjustment. The laser light unit may be used with targets, cuttings guides, and/or prism units for splitting and/or redirecting the laser beam. In one embodiment, the laser light unit is used with reflective and/or translucent/transparent targets to accurately build a “build-over roof” wherein the laser light unit maps out points and lines of an accurate connection between the roofs. In another embodiment, the laser light unit is used with one or more targets used at the top of a stud wall, to produce a straight line reference from one end/corner of a wall to another. In another embodiment, the laser light unit may be used with a cooperating cutting guide, to measure and properly cut a straight overhang for the roof or a deck and/or to measure and properly cut upending stud members in a pony wall. The preferred laser unit may be used with prism units to layout an entire building.



