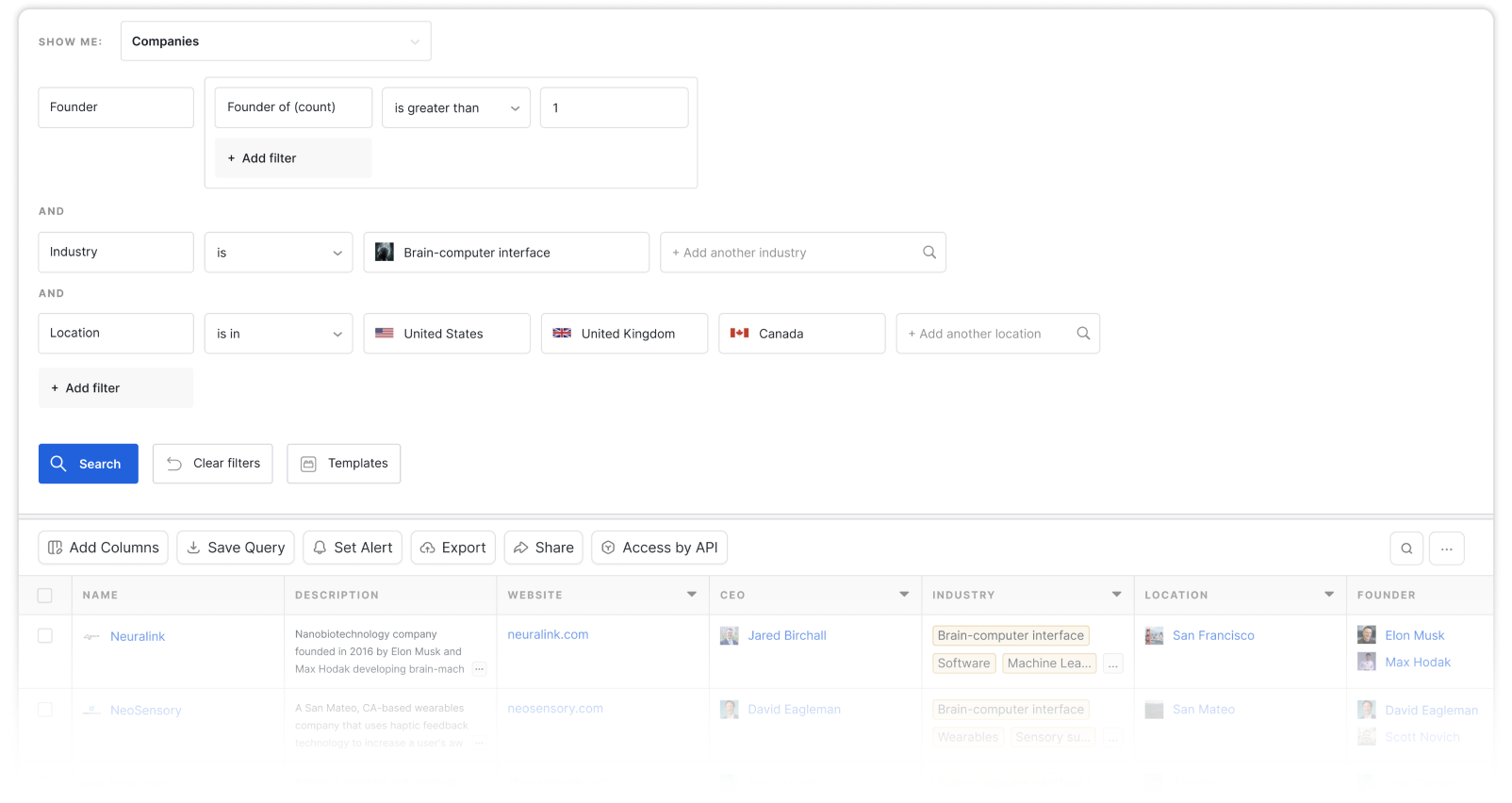Patent attributes
The present disclosure is directed to a software tool that facilitates the presentation of a three-dimensional view of a construction project as well as the generation of various types of two-dimensional technical drawings based on this three-dimensional view. In one implementation, the software tool causes a computing device to engage in the following operations. The computing device may receive an indication of a desired clip height of a three-dimensional view at which to generate a two-dimensional technical drawing; identify a subset of meshes that intersect with a two-dimensional plane at the desired clip height; determine respective portions of each mesh that intersect the two-dimensional plane at the desired clip height; compile a dataset that defines the two-dimensional drawing; and render the two-dimensional drawing using the compiled dataset.



