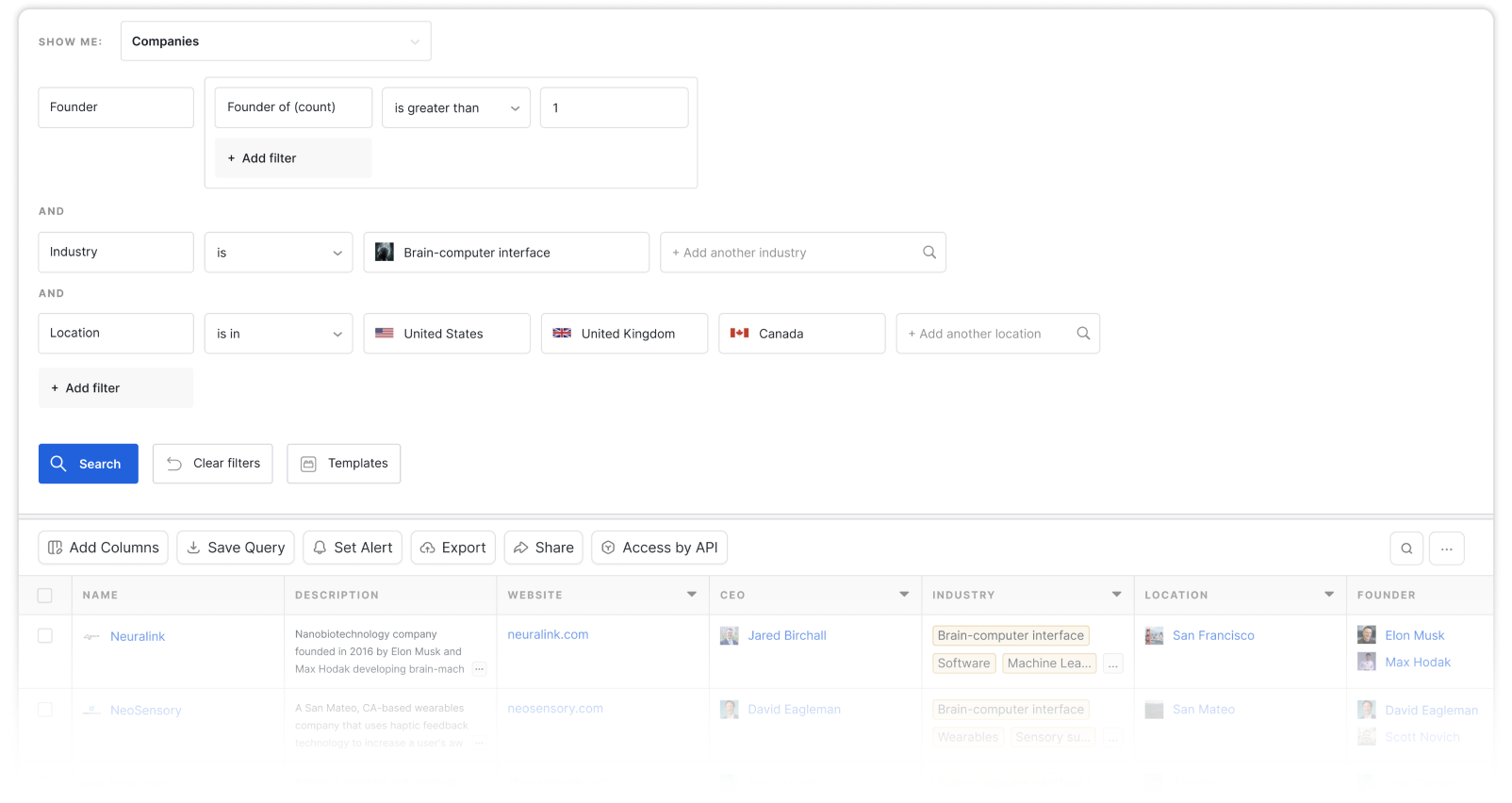Patent attributes
A system which generates a floor plan of a building includes: a camera which obtains a series of images as it is moved, each image represented by a first data set representing color and a second 3D data set representing depth. A processor generates the floor plan from the image data, defined by polylines that represent structures of the building and polygons that represent an area which has been observed by the camera. Suitably, the processor: performs a local matching sub-process which is operative to align two adjacent images with one another; performs a global matching sub-process in which key images and registered to one another; finds a 2D subset of points from the image data associated with each image, corresponding to a plane defined therethrough; determines the polylines based on said subset of points; and defines the polygons based on the polylines and a determined pose of the camera.



